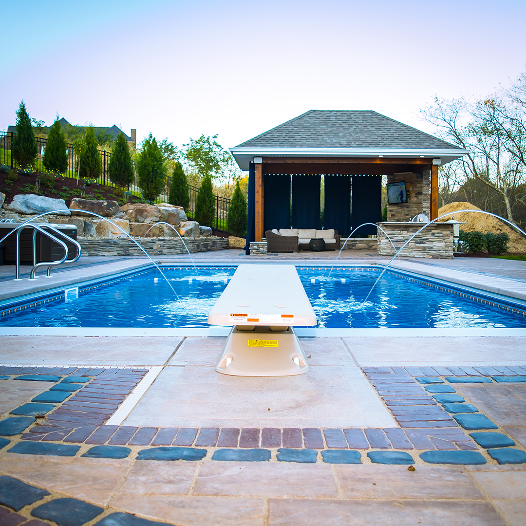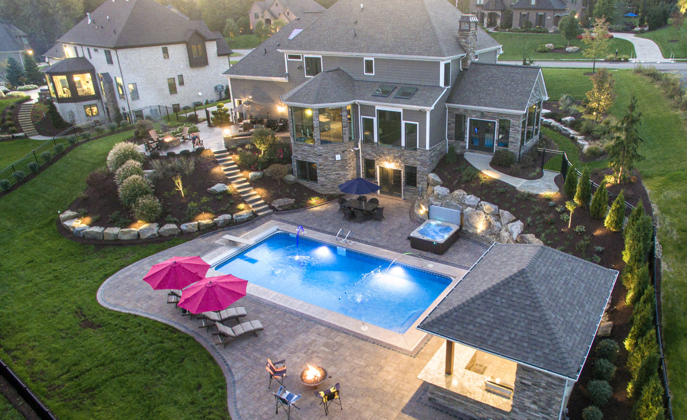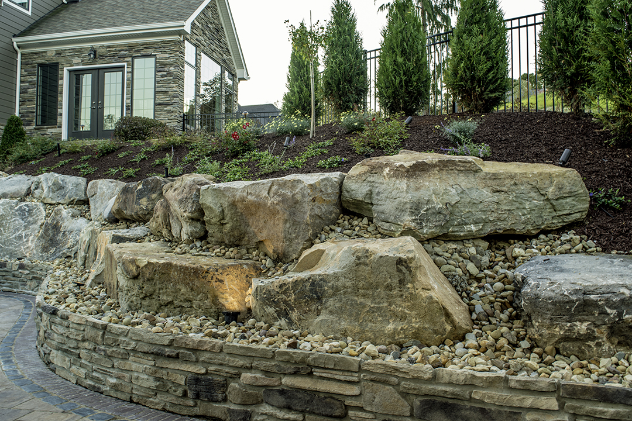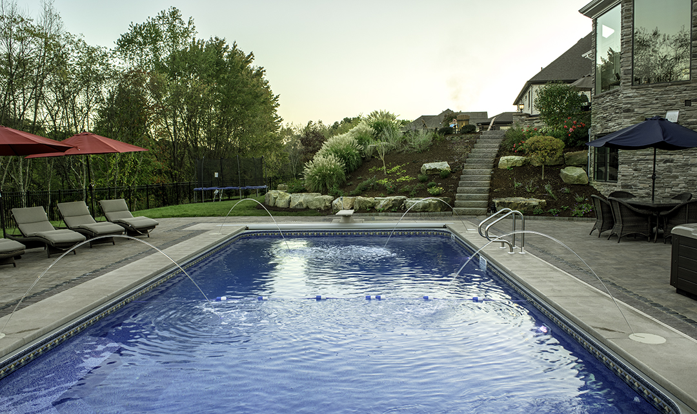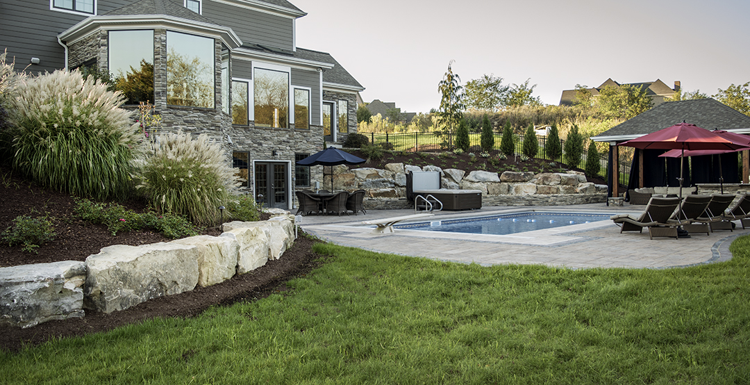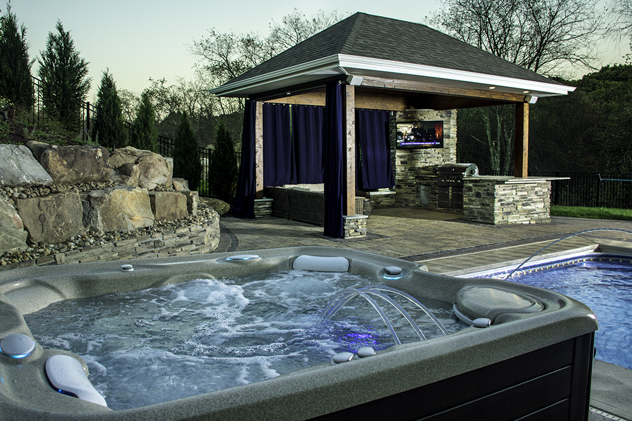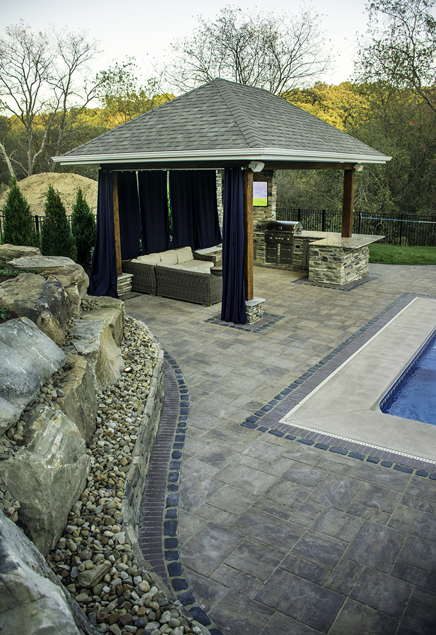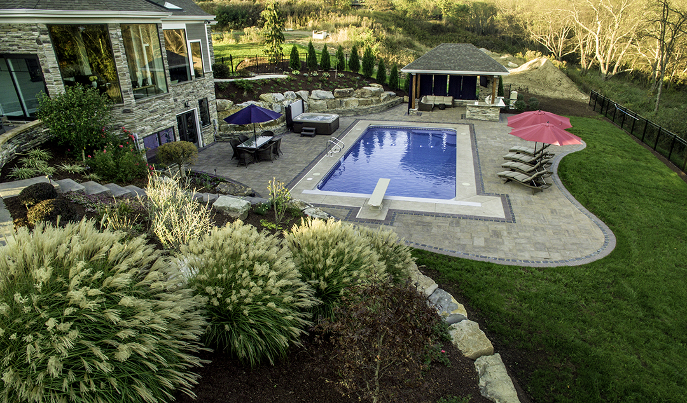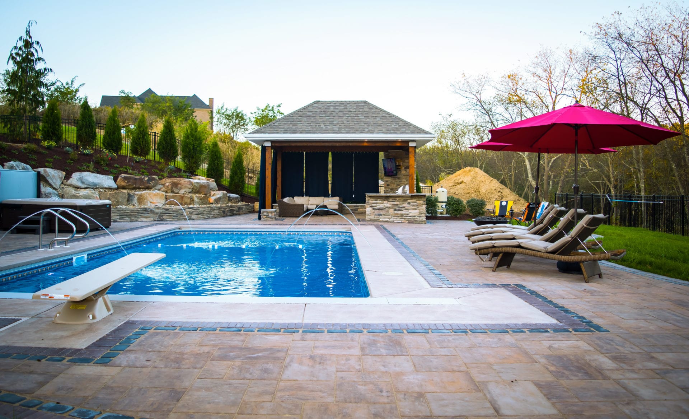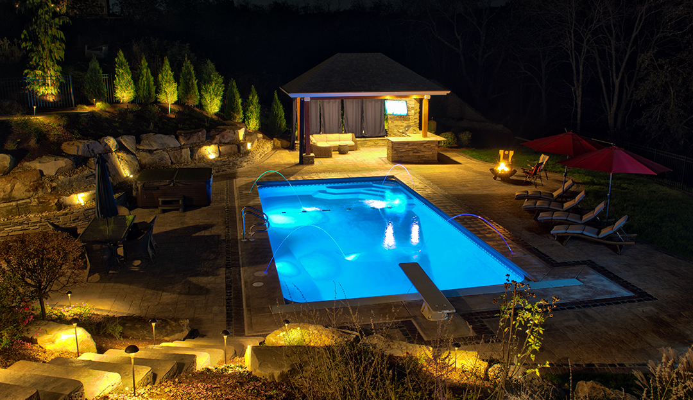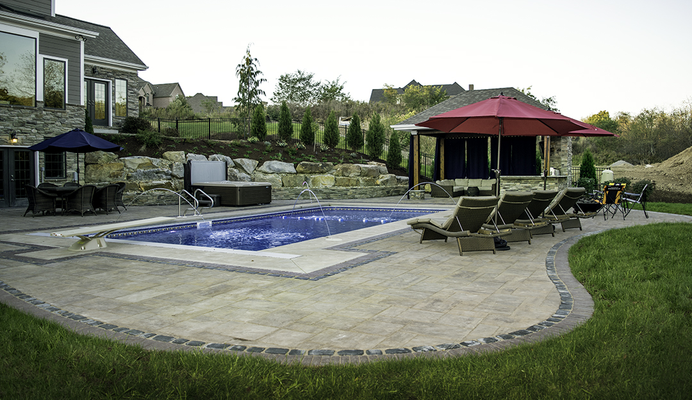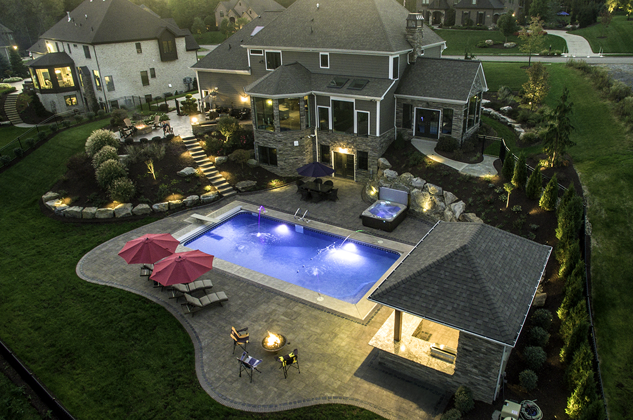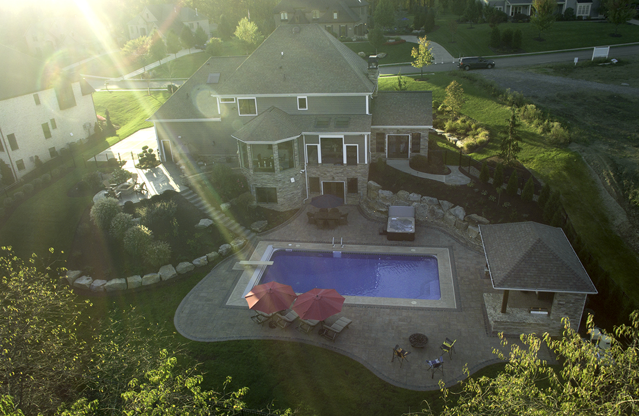Master plan was created for a beautiful home in Gibsonia, PA to encompass a complete luxurious pool and outdoor living space with custom pool house. There were challenges with incorporating many different elements in a small space. A large amount of excavation was required to cut into the hillside in the backyard to include the pool, pool house and spa. A rectangular pool with automatic safety cover was installed by Seven Seas Pools with laminar flow jets and smart lighting. A stone veneer that matched the existing stone on the house was selected for the pool house and seating wall (built by Barrington Homes). The Pool house was designed to replicate the architecture of the home. The pool house included a bar and grill island with large stone wall for an outdoor TV. Enough space in the pool house was remaining for custom outdoor sofas to create an outdoor living room.
Outdoor lighting was installed around the entire property to highlight the architecture of the home, provide safety on the walkways and light up featured trees and stone elements. Lampus’ Rosetta steps with natural boulders created a nice pathway to access the upper terraced green space. A pondless water feature was installed near the bottom of the steps to be enjoyed from the outdoor space as well as the sun room.
