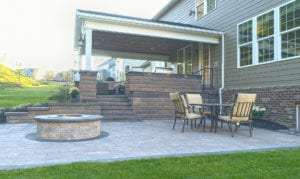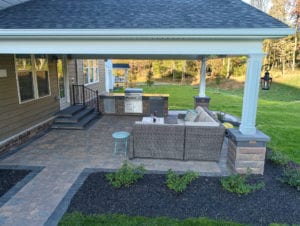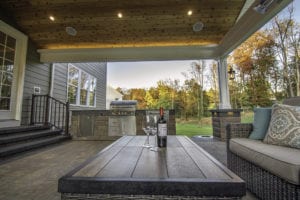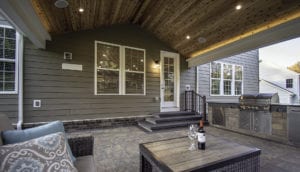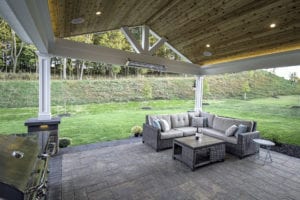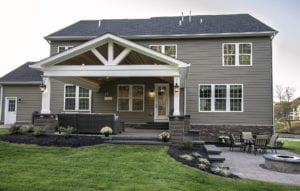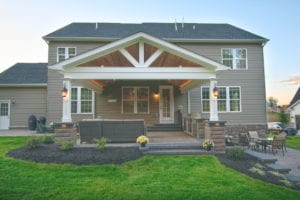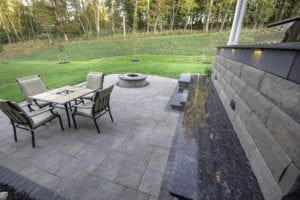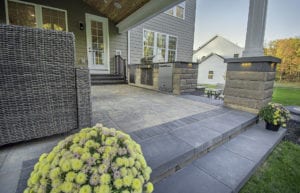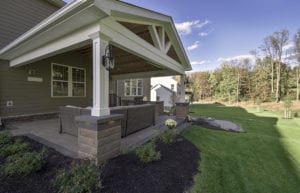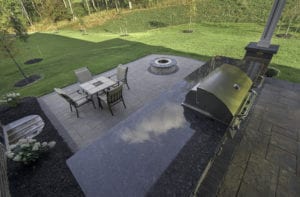The homeowners moved into their new construction home in late 2018. Shortly after, they contacted our design team to create a larger entertaining space in the backyard. Builder was only willing to provide a small covered area only large enough for a table and chairs. The homeowner had visions of entertaining with kids, friends and large gatherings but needed a larger outdoor area. They wanted a space large enough for an outdoor couch, TV and grill island with refrigerator and storage.
The rear yard sloped laterally across the lot so our creative design team incorporated the grill island into the retaining wall as support for the covered space to create a terrace to the lower dinning and firepit area. A last minute design change while under construction was made to add a bar area into the lower patio which was built into the lower portion of the retaining wall. The countertop was included to break up the large wall and provide extra space for gathering.
The grill island, steps and retaining wall used Unilock U-Cara Sierra Pitched Face with graphite smooth accents. For the paver patio and walkways! We used a Unilock Sierra Blend Beacon Hill with a Hollandstone charcoal accents.
The grill island, steps and retaining wall used Unilock U-Cara Sierra Pitched Face with graphite smooth accents. For the paver patio and walkways! We used a Unilock Sierra Blend Beacon Hill with a Hollandstone charcoal accents.
Our talented carpenters created a unique covered patio. The ceiling was built with tongue and grove cedar with recessed lighting and rope lighting in the crown molding. We removed existing siding to incorporated the new covered structure into the load bearing walls. Building the roof after the home was built was a challenge to make sure It looked as though it was designed and built during original construction while ensuring the gabled roof did not intersect windows and doors.
Our design team worked with a trusted architect to create a beautiful plan which was up-to-date with current building codes. With strict municipal and HOA codes we ensured everything was done properly to gain approval.
