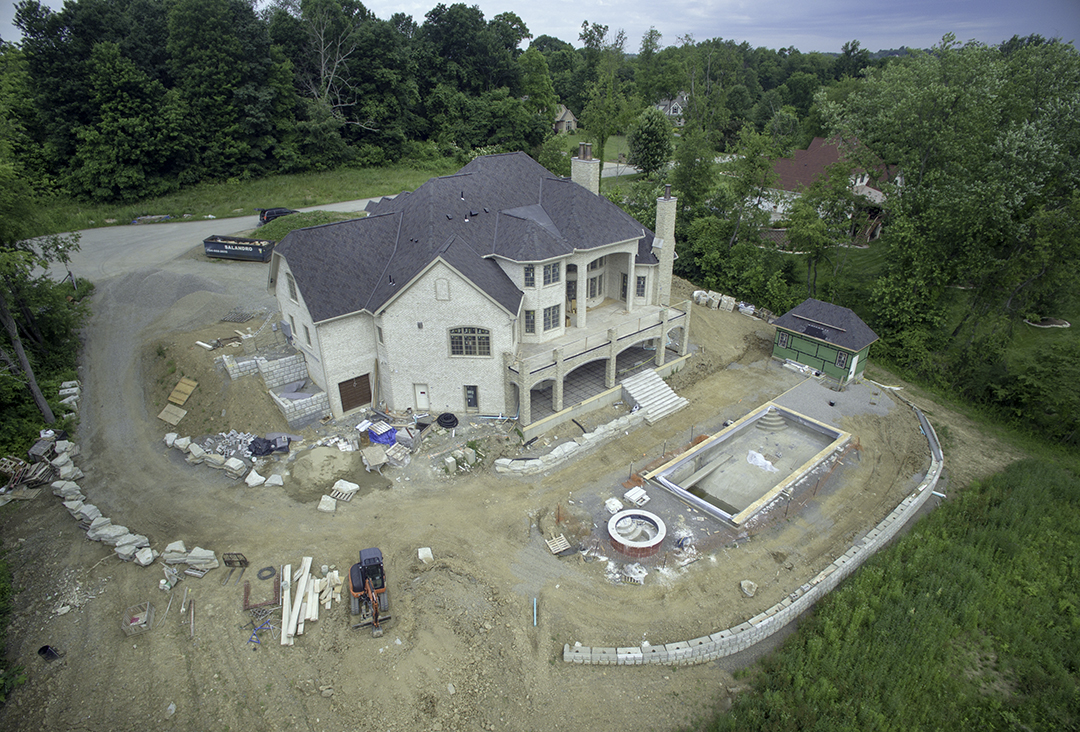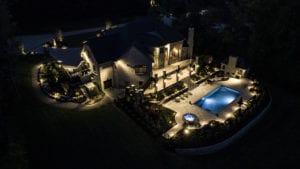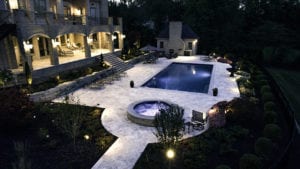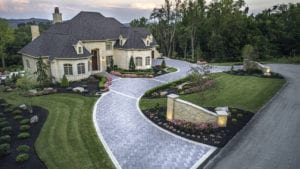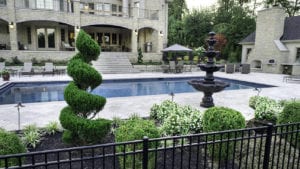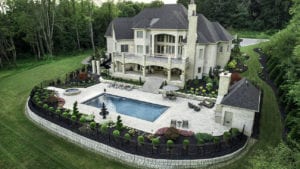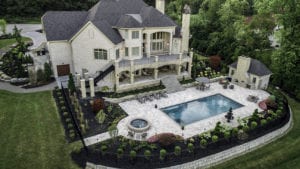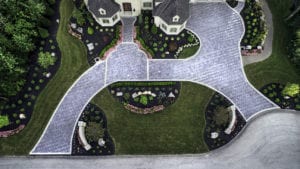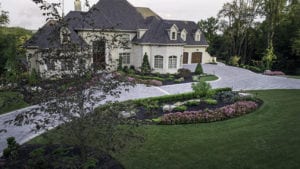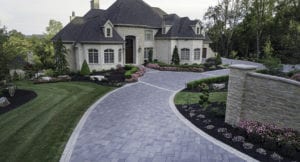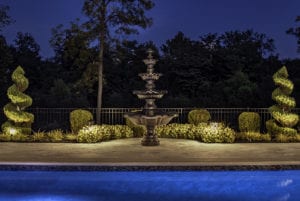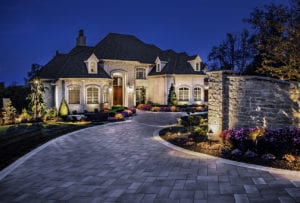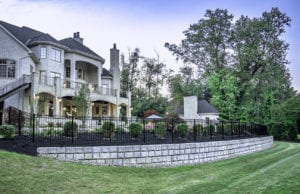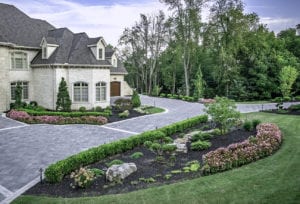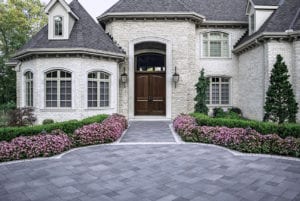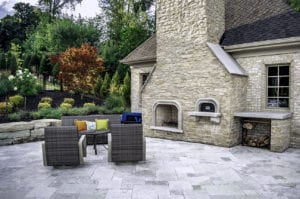This project was in the planning stages for several years for a complete landscape master plan that included a 6000 ft2 Unilock Umbriano driveway designed to accommodate parking for vehicles and create a grand entryway to the front door. Matured plantings from Oregon were brought in that included 20ft tall weeping Alaskan cedar, 6ft tall green mountain boxwood cones, 4-inch camber, tri-color beach, and other unique planting to compliment the architecture of the home. The backyard was designed with a custom concrete pool and spa that utilized the unique contours of the property. An elevation change of 12 feet from walk-out-basement to the rear property boundary required a 6-foot retaining wall to level the space for the pool, spa and pool house. We incorporated 12-foot-wide limestone stone steps to create a grand entry to the pool. A high-end travertine pool deck was installed with 4000 ft2 Marmiro Grano Silver travertine. A retaining wall was installed with 60 tons of Ohio stone boulders to separate the veranda and pool deck. Lush plantings were installed around the pool to provide seasonal color and interest. The pool house was designed with a pizza oven and fireplace with plenty of storage for pool equipment and supplies. A sprinkler system was installed to water the entire property. Custom landscape lighting system was installed with 150 low voltage Kichler LEDs which brings the entire project to life when the sun goes down.
