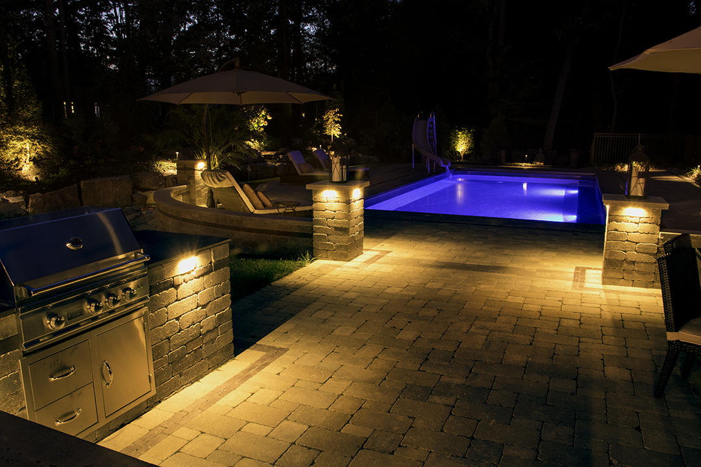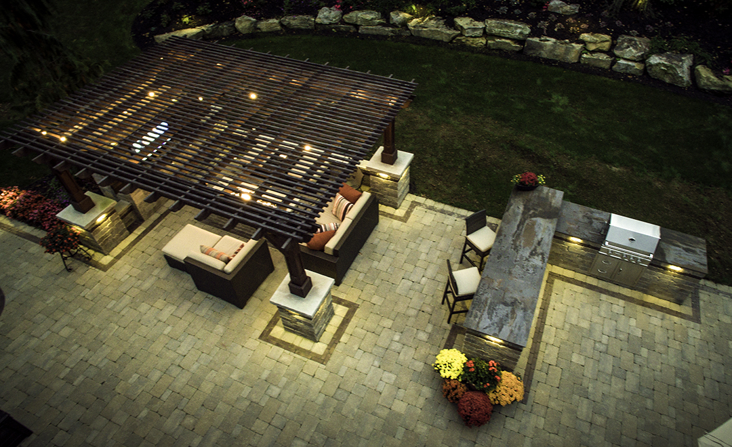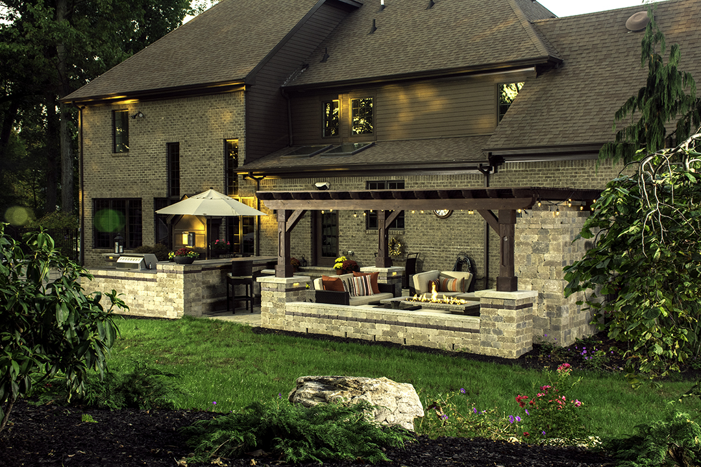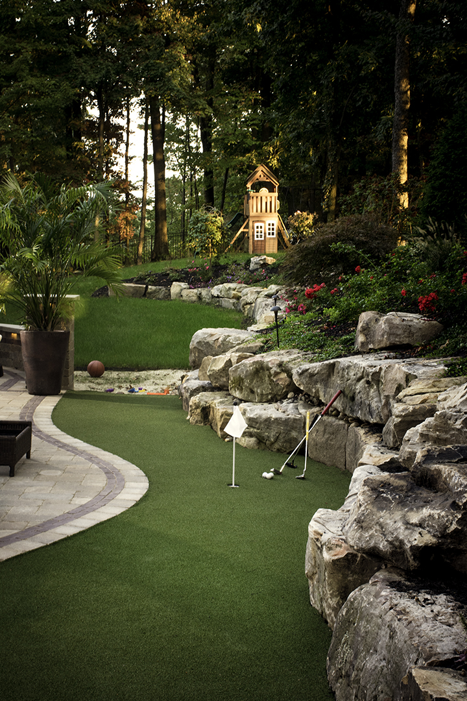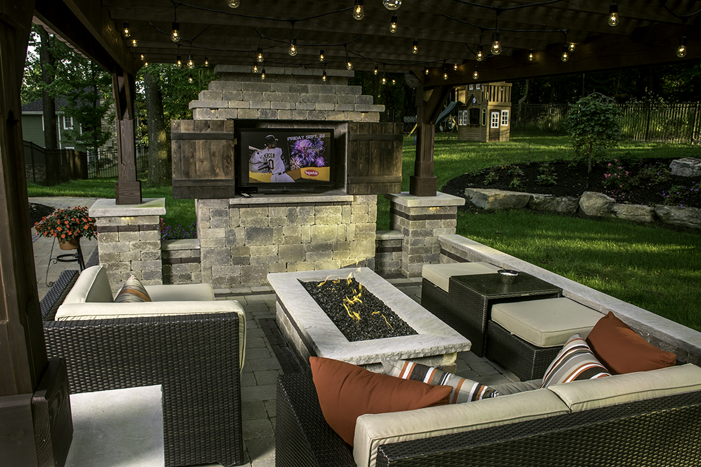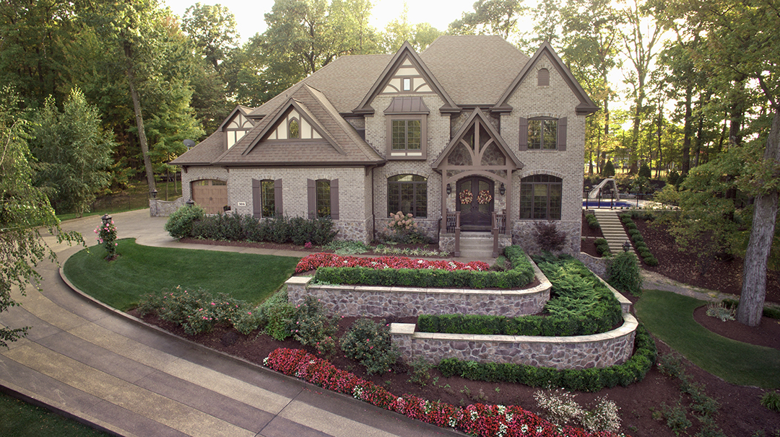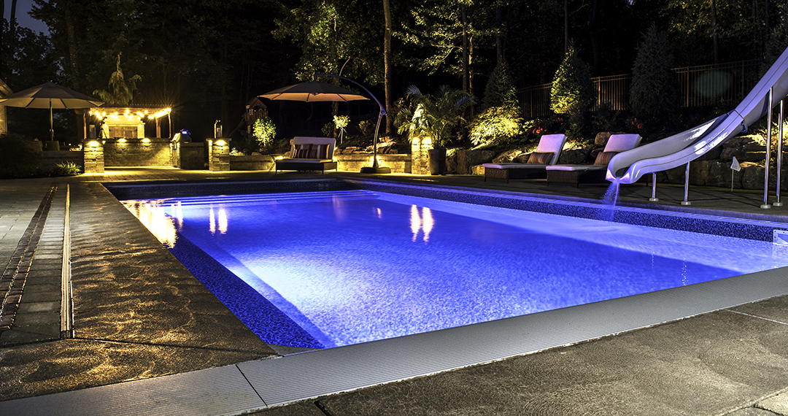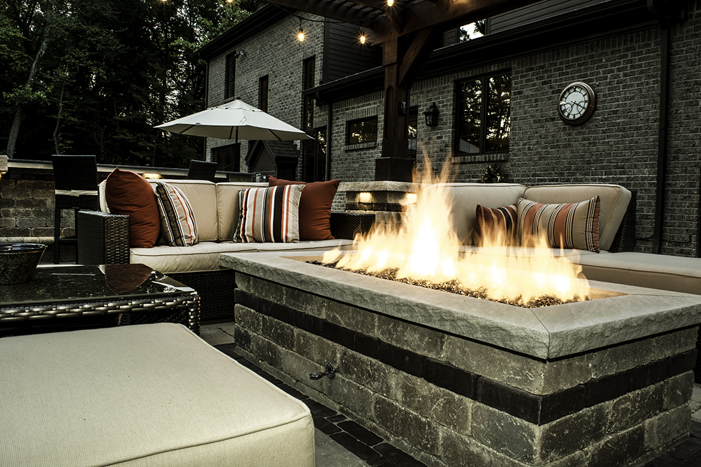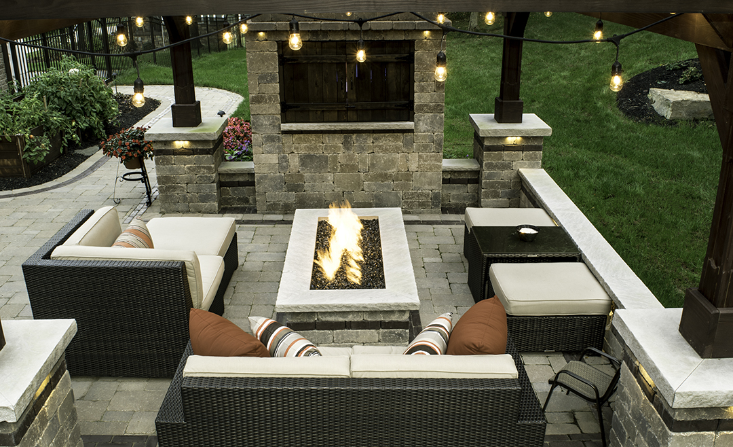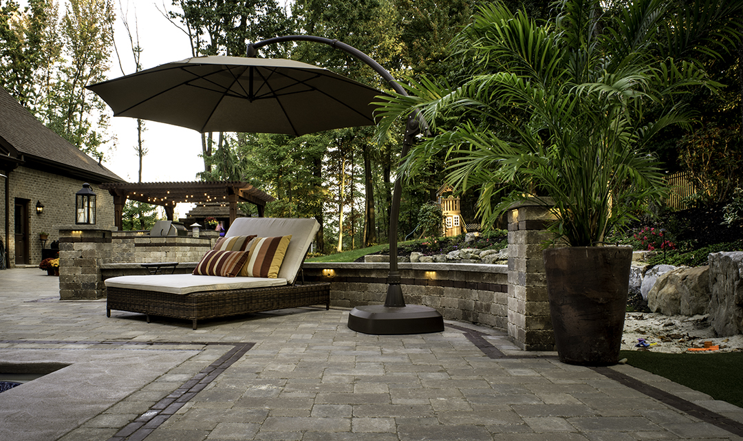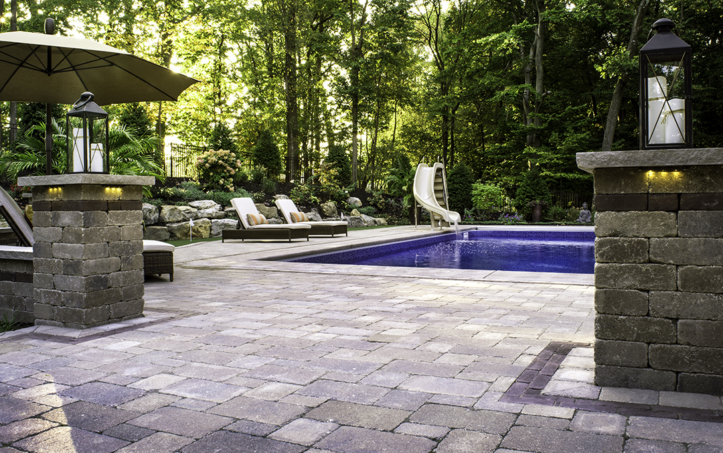Located in Lake MacLeod, in the northern suburbs on Pittsburgh. A master plan was designed to implement the project in two phases over several years. In the first phase the homeowner wanted a complete outdoor living space that included a pergola, firepit, and a place for an outdoor TV. We designed a stone wall with wooden barn doors to conceal the TV when not in use. Outdoor lighting was installed throughout the pergola and stone walls to create an elegant atmosphere in the evening. There was a grill island incorporated into the space with additional seating to create a gathering space for entertain while grilling in the summer time.
Phase two included pool installation, large paver pool deck, boulder walls with naturalized planting and a putting green. We incorporated a sand trap next to the putting green that doubles as a sand box for kids to play in. Large planters were incorporated at the ends of the pool with tropical plants to create a resort atmosphere. When completed the backyard flowed seamlessly as if it were installed all at once.
