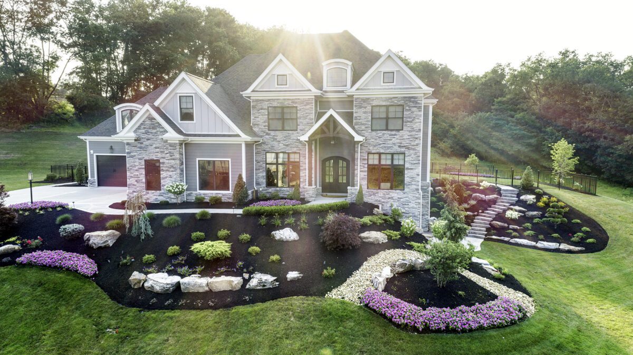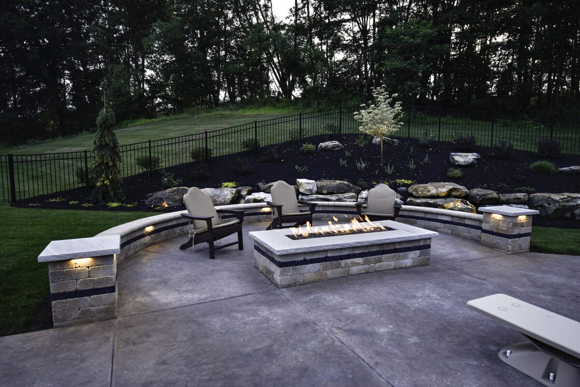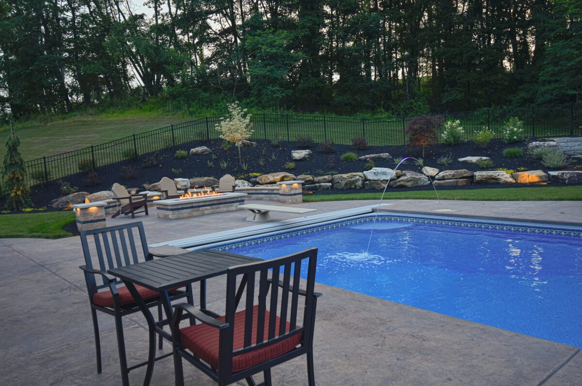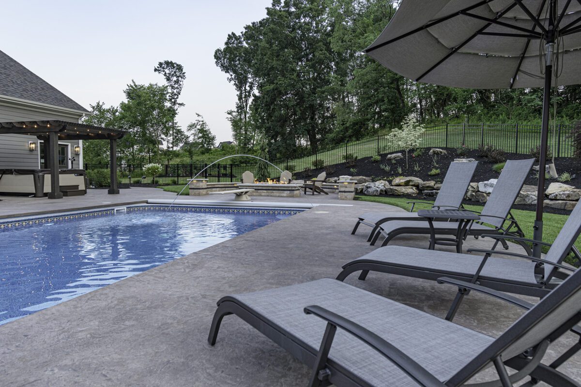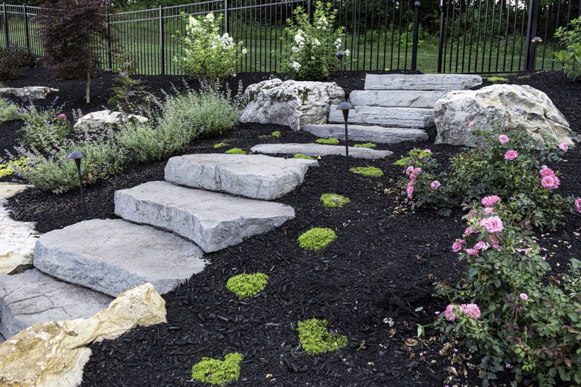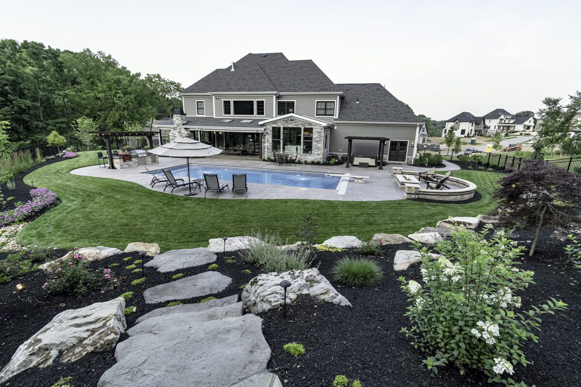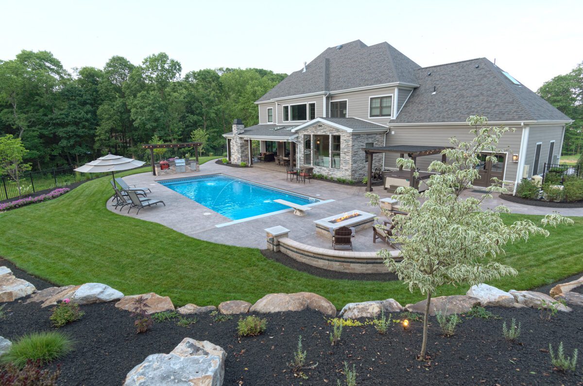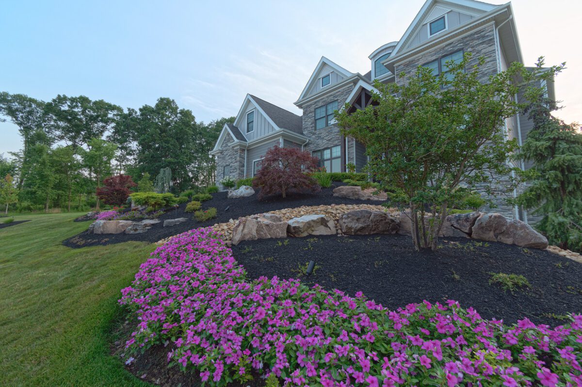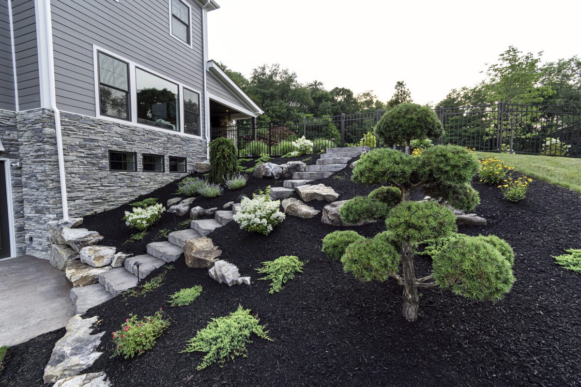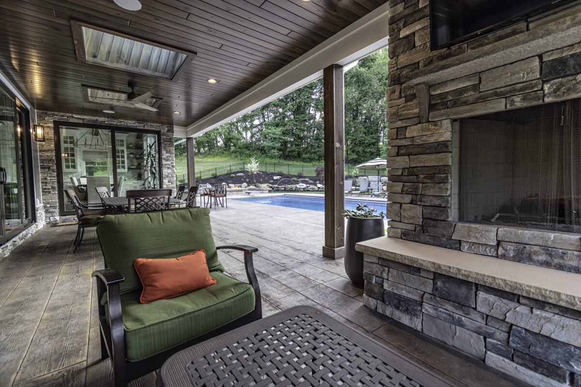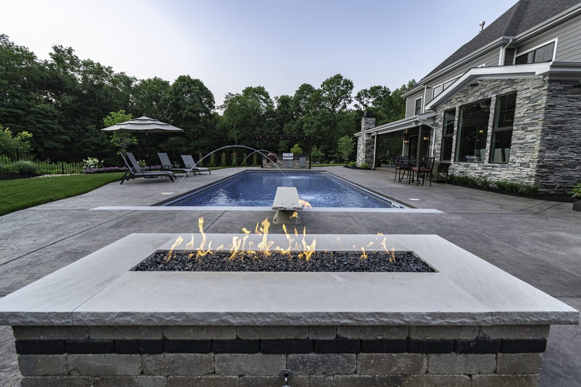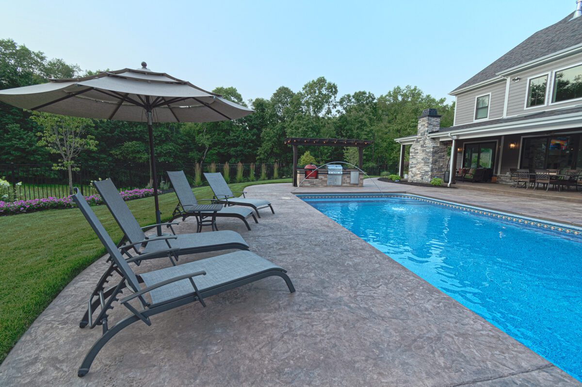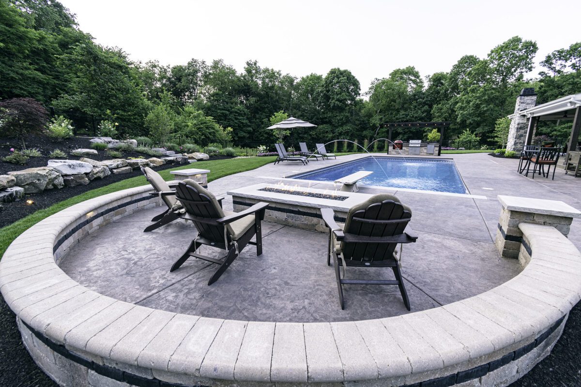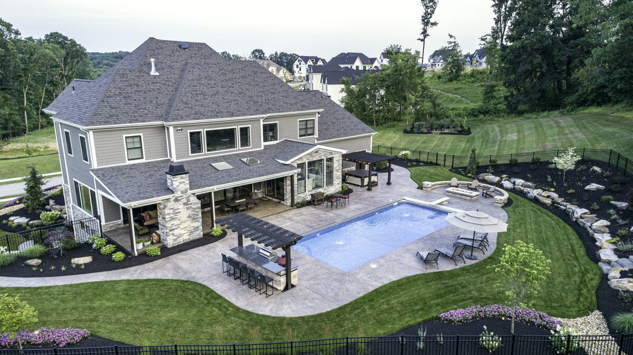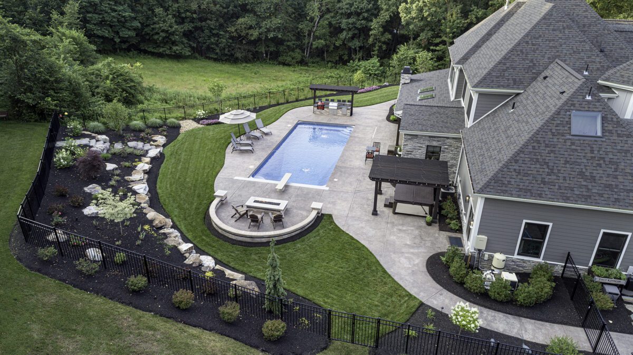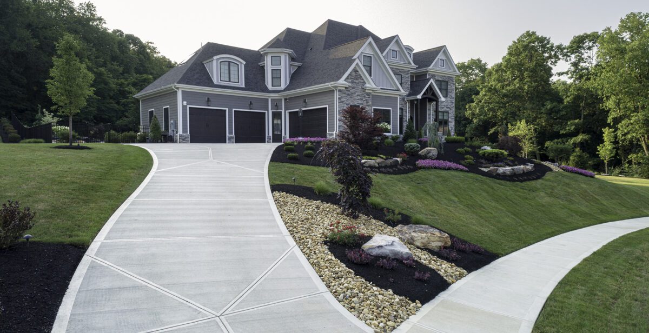This beautiful Barrington Home was built in the new community of Mallard Pond in the North Allegheny School District. Our customer contacted us in the early stages of the construction process. Once the foundation was in and framing started, we met with them on-site to discuss creating a master plan for this large new home site.
The challenge for this property was dealing with slopes both in the front and rear. Our designers communicated with the client that having a high-side lot while creating some challenges, gives the home a dramatic look on the lot once landscaped. We incorporated large boulders throughout the landscape to compliment the stone on the home while minimizing some of the step slop against the foundation. An assortment of trees, shrubs and perennials were tucked in around the landscaping to create seasonal interest and fill the space throughout the mulch beds and minimize future maintenance.
The home had a walk-out basement on the right side; it was important for our customer to connect their finished lower-level to their main outdoor space. Entertaining was important to our clients, so they had a large wish list of items to incorporate in their backyard. The most usable space for kids to play was to the left side of their property so we designated the entire rear side of the home to create the ultimate outdoor living space. This space included a large rectangular pool with auto-cover. The homeowner liked a more nature look so used a curvilinear pool deck to soften the edges of the pool. The deck was large enough for multiple chaise lounge areas, additional dining, and a beautiful built-in grill island. Our client who enjoys grilling all year round had one major request: a grill island for both a grill and smoker. The pergola over the grill island served several purposes, both shade during the day and lighting at night with bistro lights strung from it.
We created a space tucked in an unusable corner of the backyard. This space housed the hot tub but also tied into the rest of the backyard with a pergola so the hot tub did not distract from the elegant design of the backyard. The challenge with the backyard was the steep slope and poor drainage so our team built a mult-layered boulder wall to allow enough space for the firepit area adjacent to the pool. A French drain was installed to alleviate any drainage issues in the future. A large linear fire pit was the focal point on the opposite end of the pool from the grill island. Sitting walls and pillars frame the fire pit to create a courtyard feel around it. Their last request was a large area for gardening, both a vegetable garden and an herb garden were built out of raised planter boxes. Pea gravel pathways between the boxes created a nice, low-maintenance walkway. Fencing surrounded that space to keep the animals from eating the veggies and separate the space from the rest of the yard.
