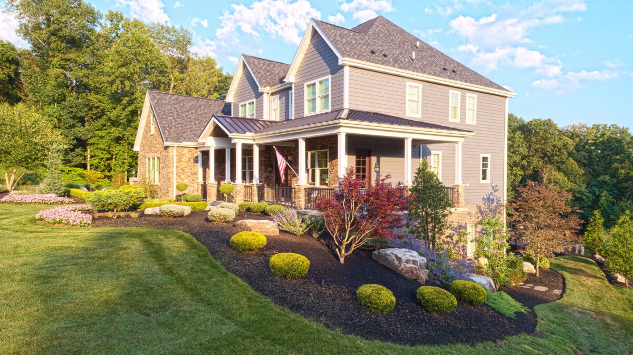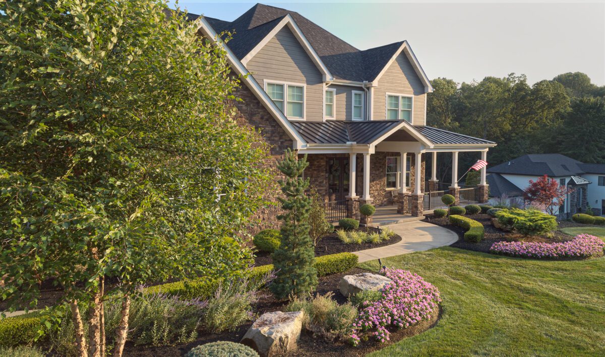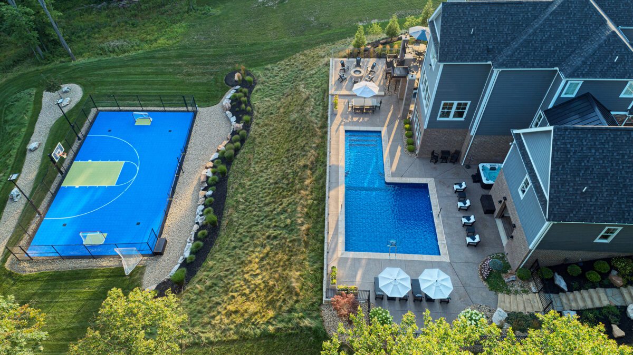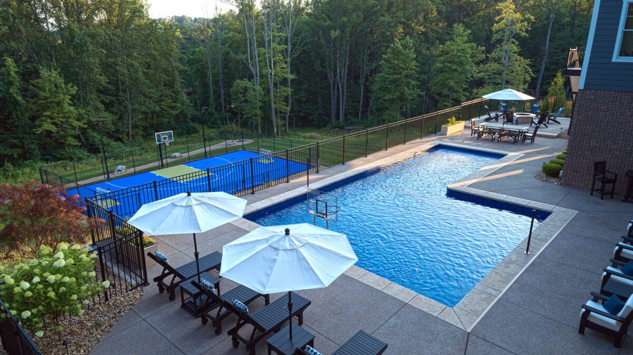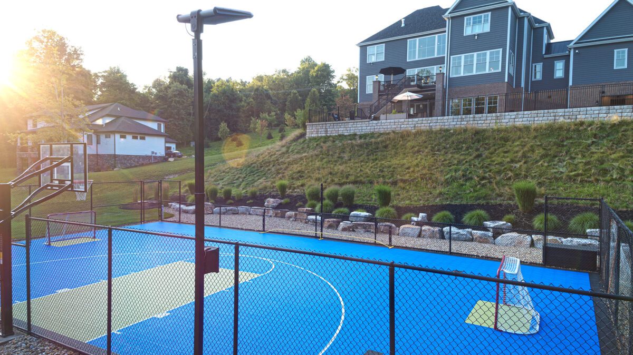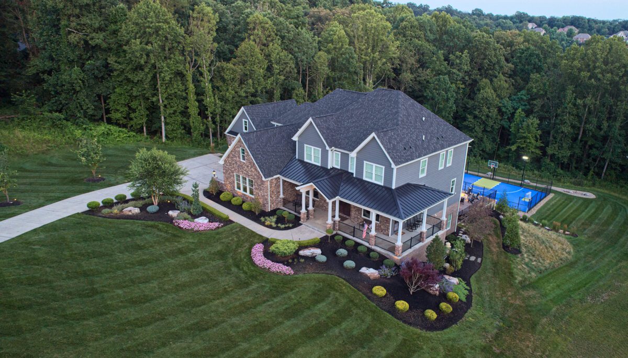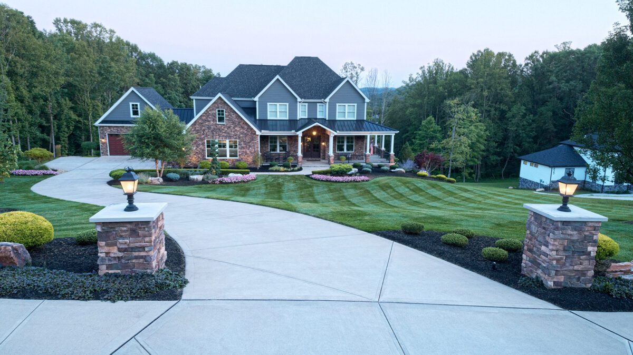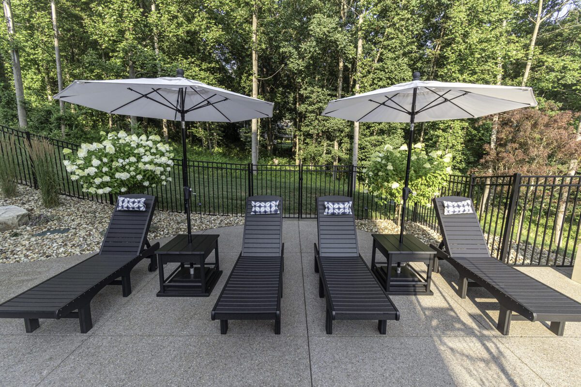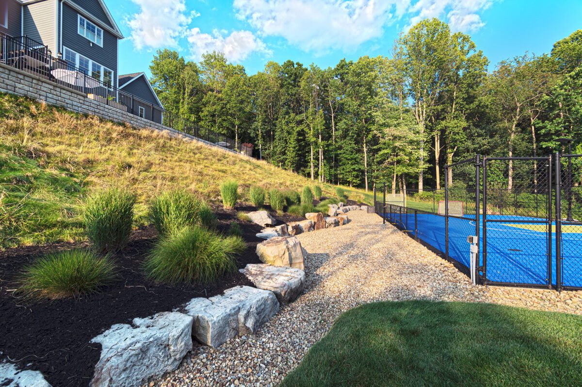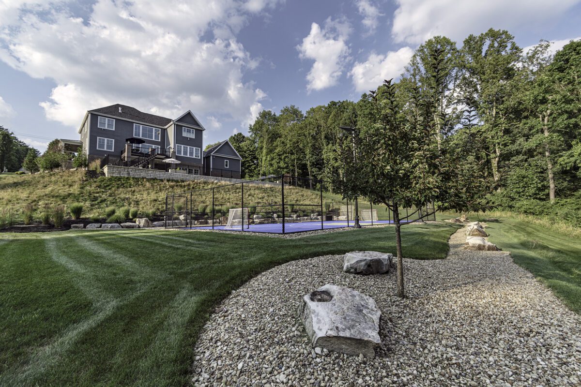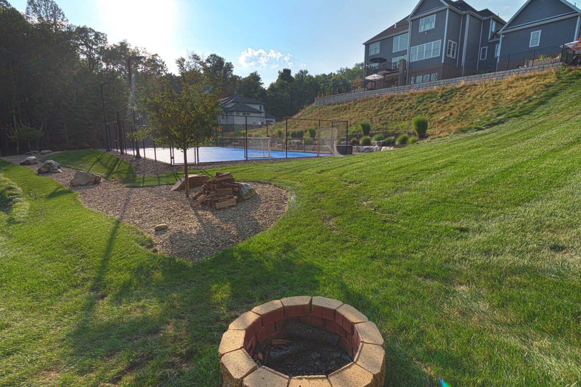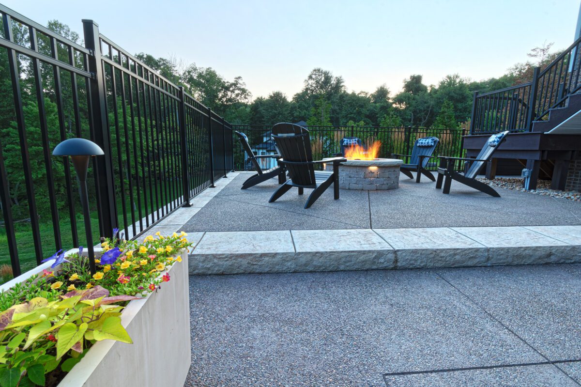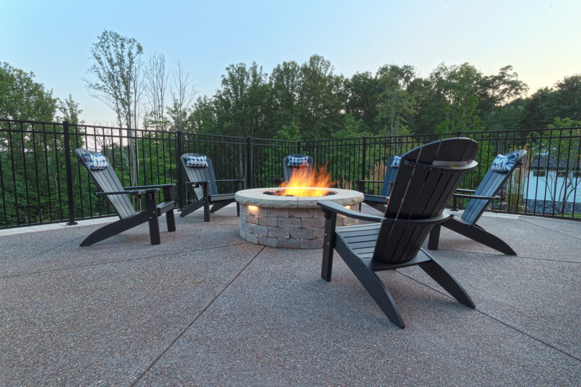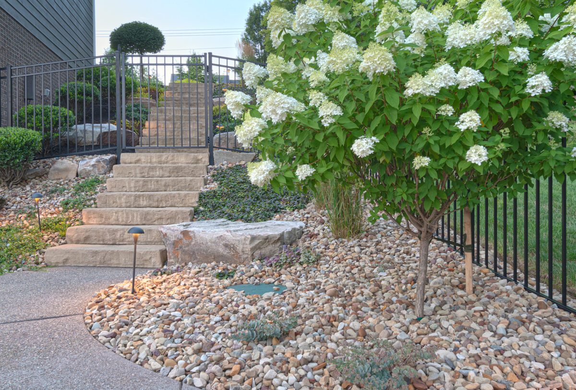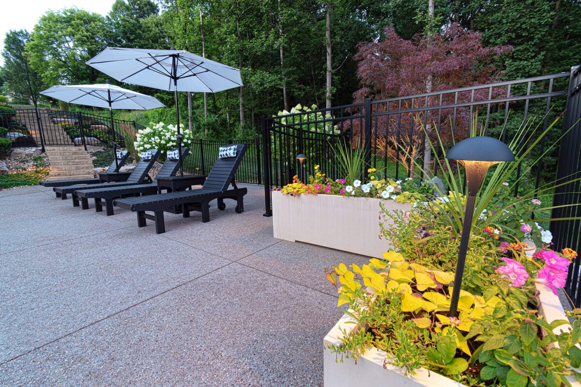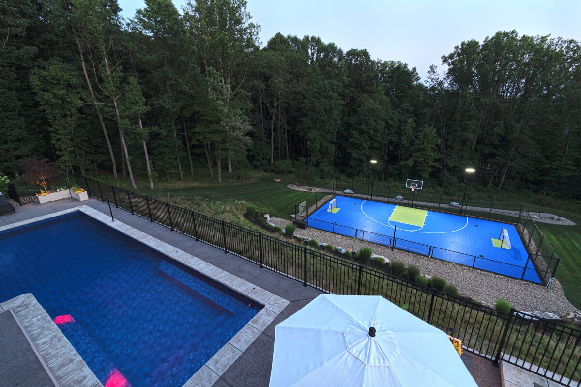This home was constructed in 2015 on a large low-side lot (low backyard). The homeowner was referred to us by a long-time customer. He brought us in to this project when the home was under construction to help create a master plan for the entire yard. This large lot worked well to create multiple spaces for entertaining and for their active family lifestyle.
Phase one consisted of the entire front yard landscaping, natural stone steps, lighting, and lawn installation. One challenge with this property was the natural springs in the rear of the yard. Our team worked with the builder to create an extensive drainage system. The system has worked well by keeping the yard dry and useable for their kids to play. The sport court positioning was designed as part of our plan and installed by a local sport court company. Our team created the natural look with boulders, plants, and river rock at the base of the hill while keeping it low maintenance around the sport court.
Several years later, we started phase two of this project. The homeowner partnered with a friend to design and build the backyard pool space. They collaborated with our team to finish it off with beautiful plantings and lighting which finalized the patio and pool deck.
This unique property, while having typical western Pennsylvania slopes, was maximized to be aesthetic but functional from the road and throughout the backyard. Proper planning during phase one, when the home was under construction, set this property up to be finished several years later with minimal site work to complete the backyard.
Beall’s team has years of experience working with our clients planning new construction landscapes to allow for future phases.
