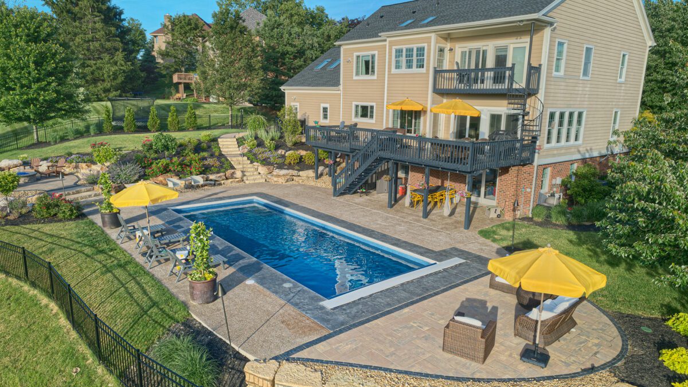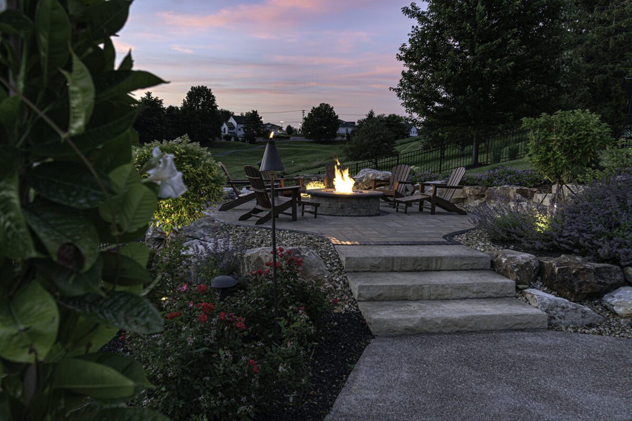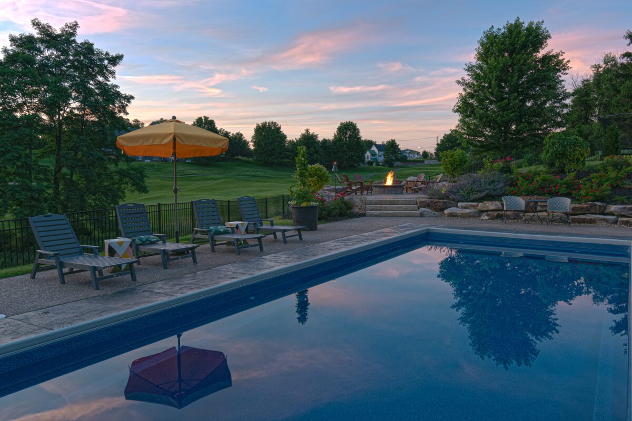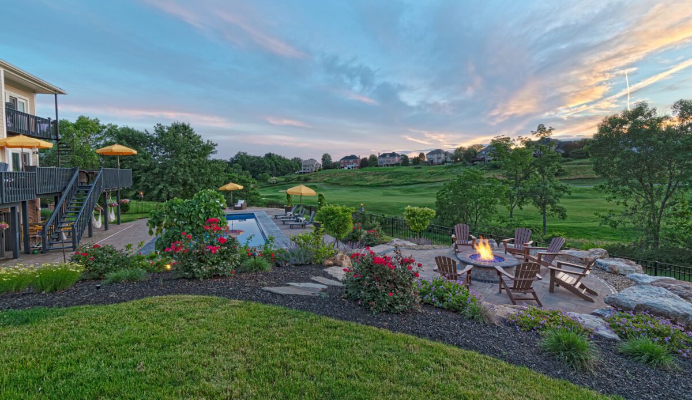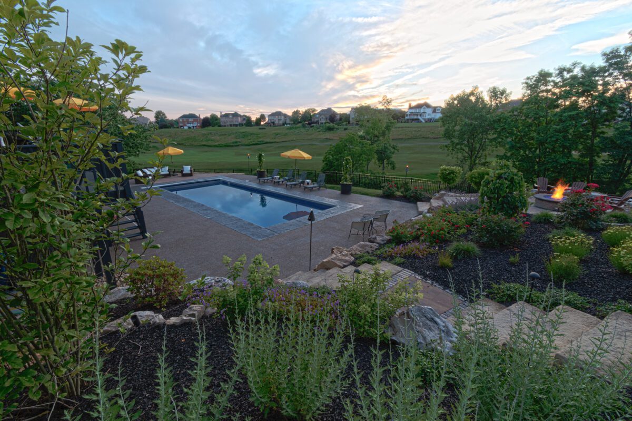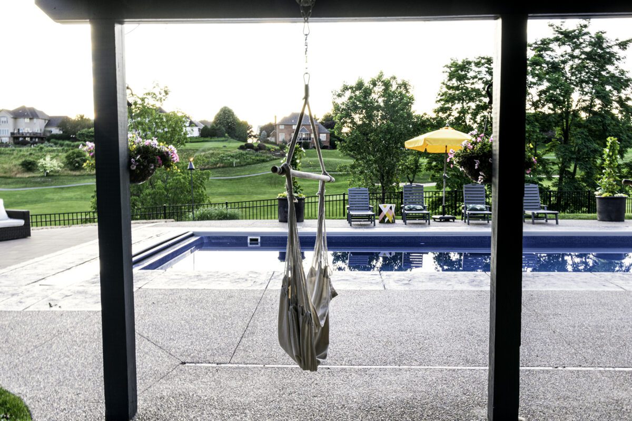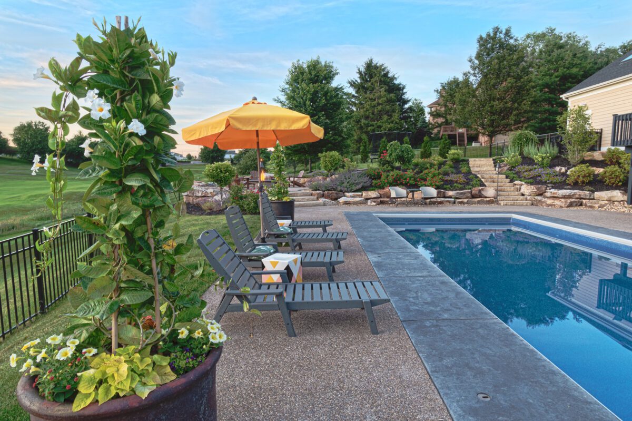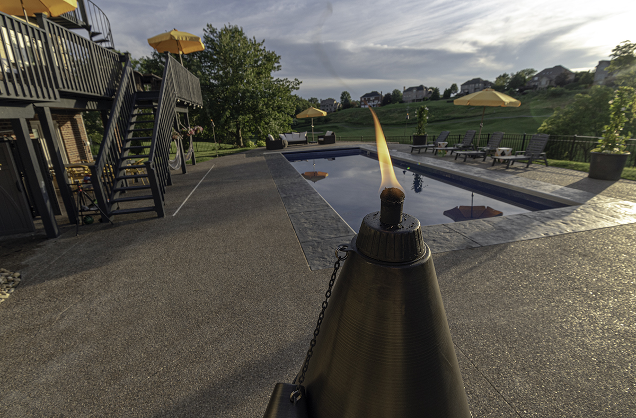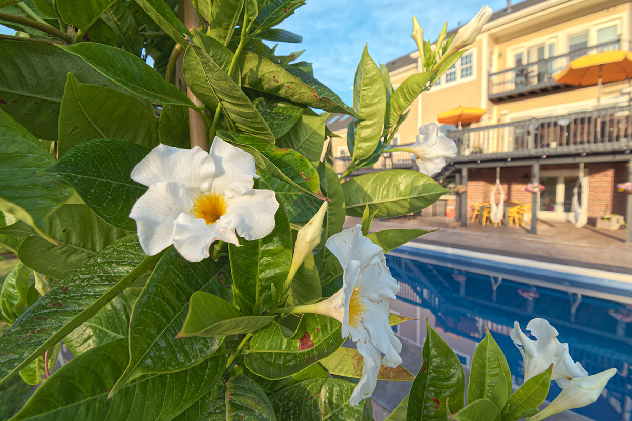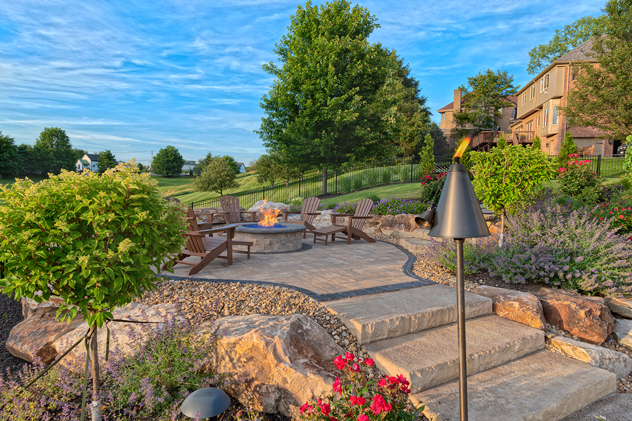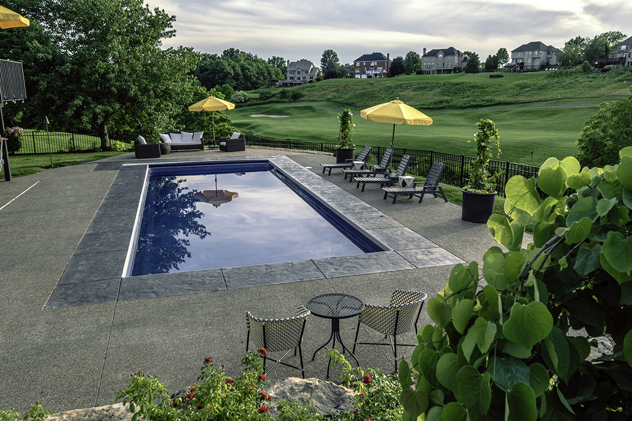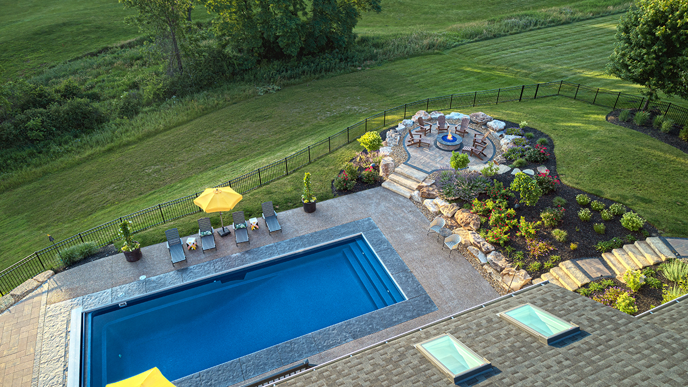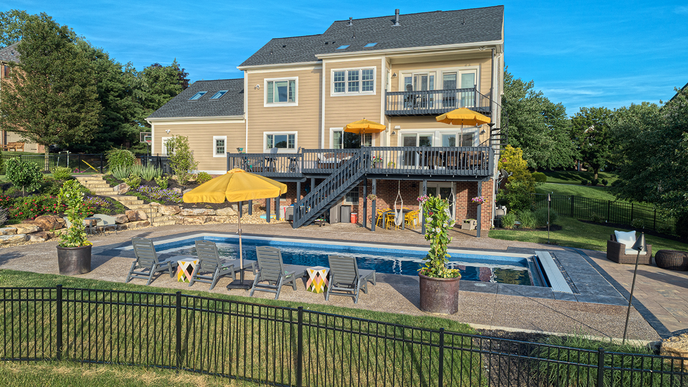This customer contacted us late fall of 2019. Our design team met with the customer to discuss the vision of creating a beautiful outdoor space that overlooked Treesdale Golf Course. The homeowner had a few requests in our plans, including a rectangular swimming pool with auto cover, large pool deck for chaise lounges and an elevated fire pit space.
The lot was a challenge because it was narrow and long, so our team designed the pool close to the home with enough space for chairs on the opposite side of the pool. This positions the chairs for optimal sunlight in the hot summer months.
We designed a space for a future cabana on the far-end of the pool to be added as a future phase. We ran conduit for utilities to be installed in the next phase. A blend of materials were used around the pool: the parameter of the pool had exposed aggregated concrete, with the far end using Becon Hill Pavers by Unilock. The advantage of the pavers allows for removal in construction of the footing when we install the caban in phase 2.
The topography of the lot worked well for our team to incorporate an elevated fire pit space. 75 tons of mountain rock boulders were used to create a flat space for the pool while leveling the space for the fire pit. The different levels create a dramatic look over the pool and entertaining space while capturing the beautiful views of the golf course.
